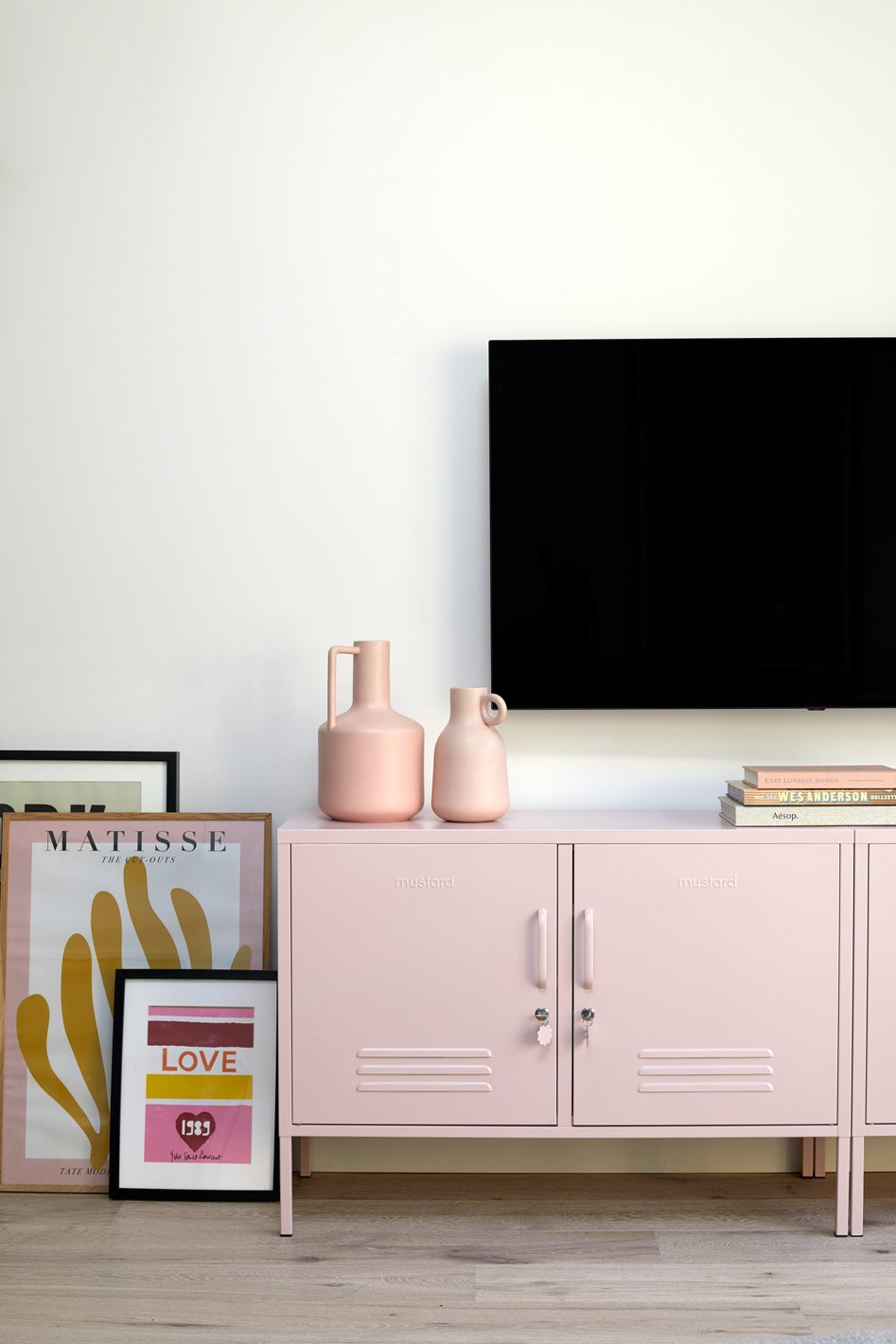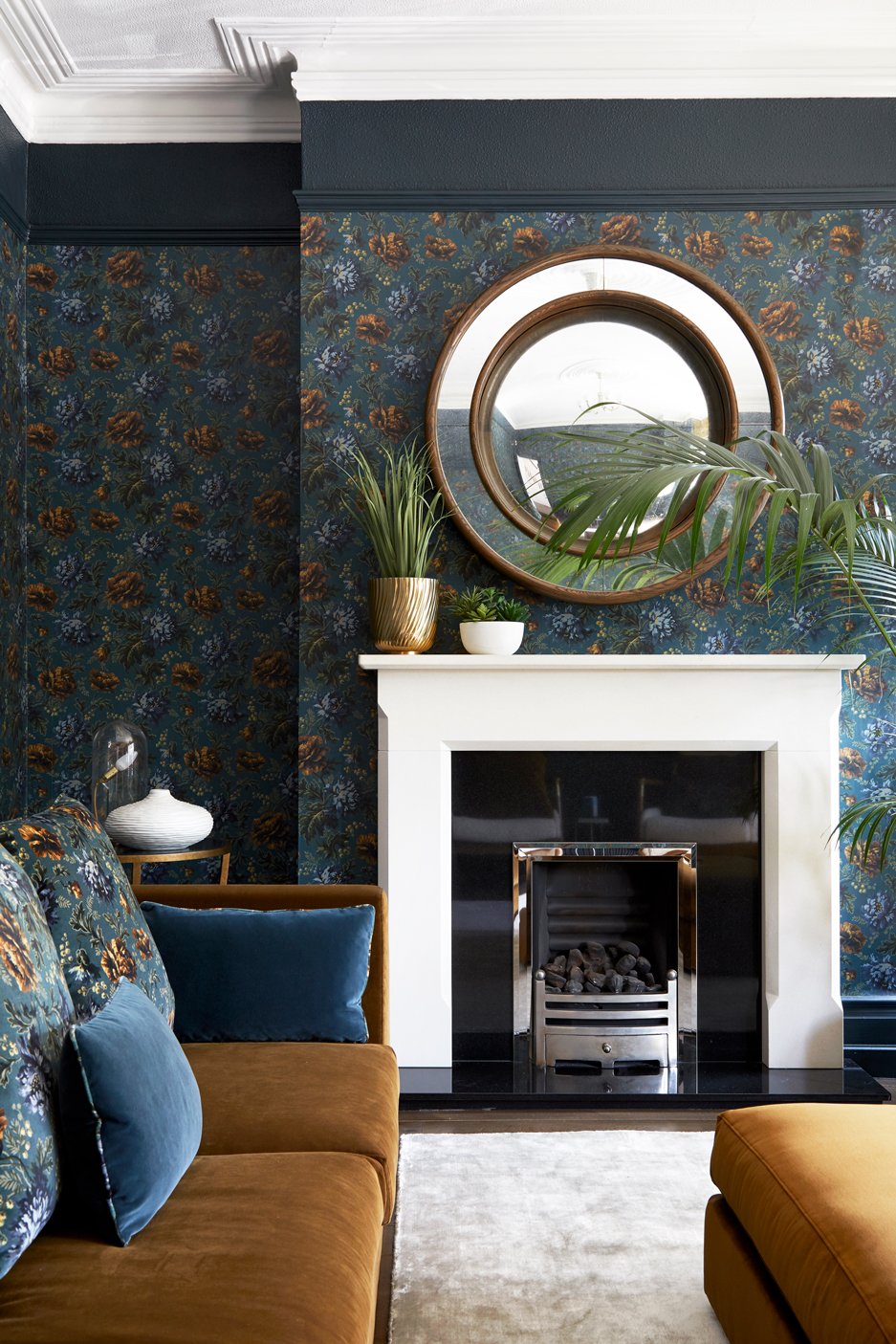Willesden Green Victorian House
London NW2
The primary bedroom in this Willesden Green home required both aesthetic rejuvenation and practical enhancements.
PROJECT TYPEResidential - 1201 Sq Ft - 1302.0 Sq M
THE BRIEFThe primary bedroom in this Willesden Green home required both aesthetic rejuvenation and practical enhancements. Our solution involved designing and installing custom joinery for clothing storage, elevating the space to exude a sophisticated hotel vibe tailored for the couple. It has now become a serene sanctuary amidst the hustle and bustle of their busy family home.
SERVICESFull design concepts, moods boards & floor plans produced. Sourcing of furniture, fixtures and all bespoke joinery. Born & Bred completed the renovation working along side the clients trades & contacts.
PHOTO CREDITAnna Stathaki








