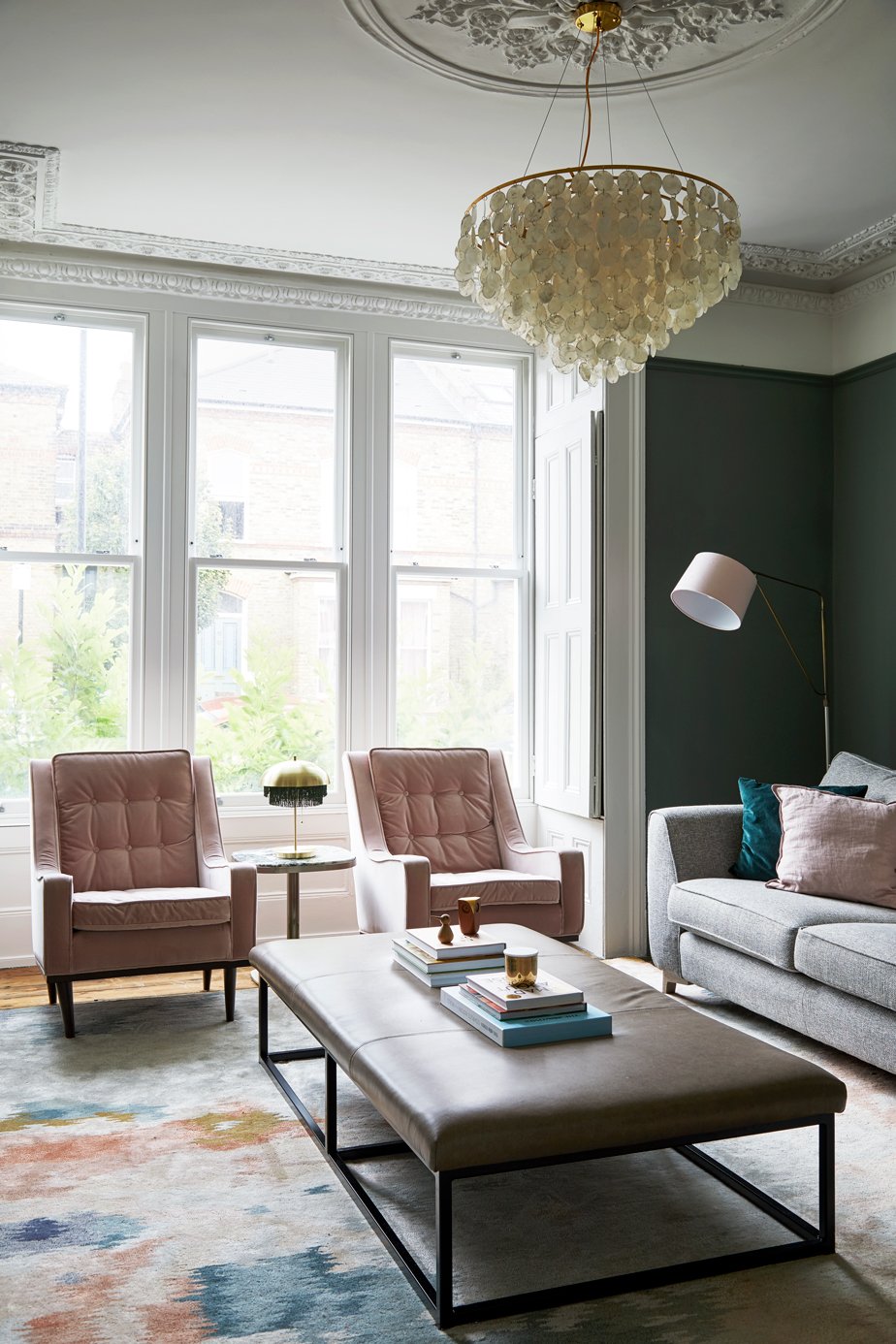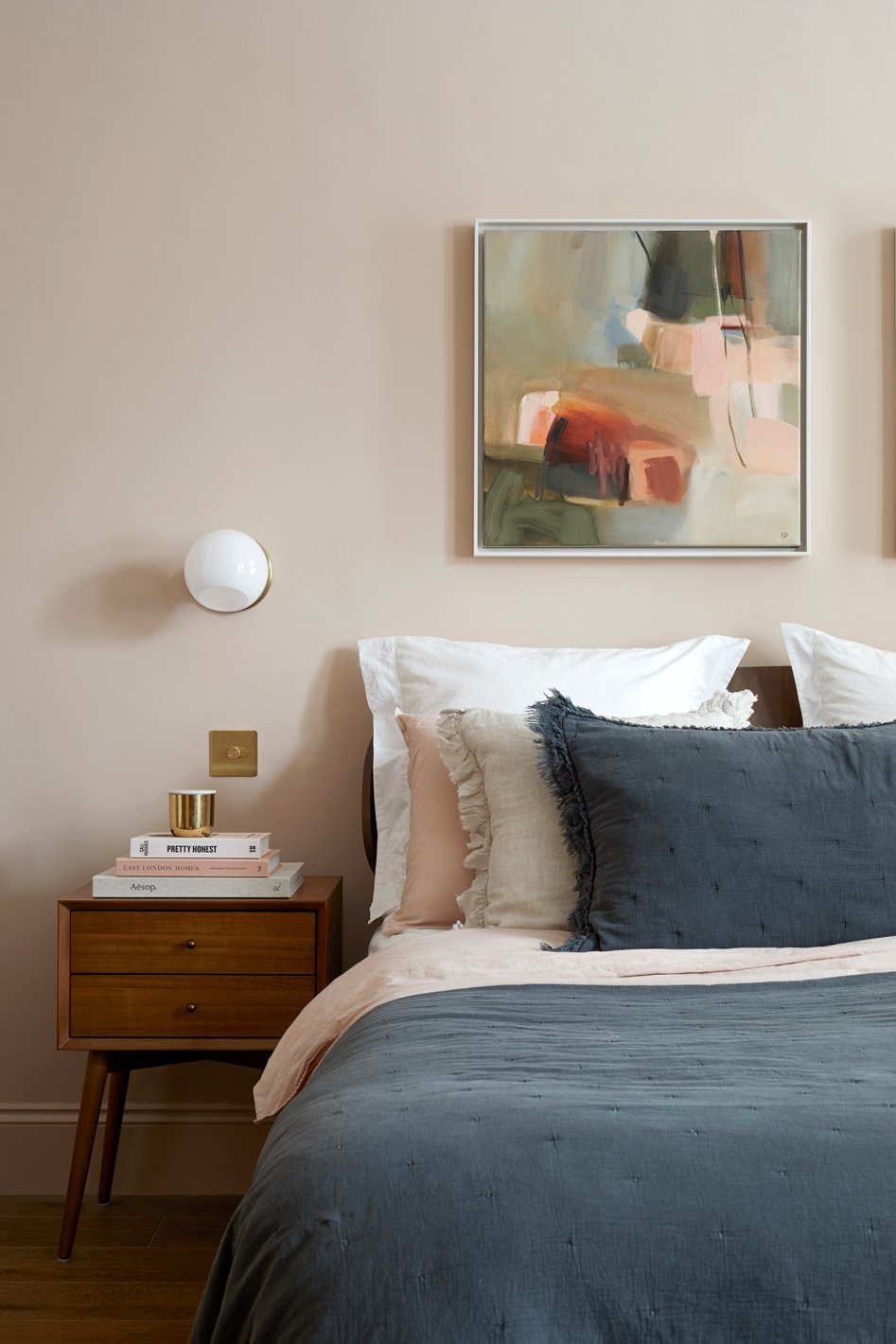Queens Park Terrace Side Return Extension
London NW6
Introducing a ground floor flat within a classic Victorian terrace house, enhanced by a modern L-Shape extension.
PROJECT TYPEResidential - 751 Sq Ft - 69.8 Sq M
THE BRIEFThis residence pays homage to its Victorian heritage while elevating both its aesthetic and practical appeal for modern living. Nestled within these walls is a young family, comprising a couple and their newborn.
A comprehensive back-to-brick renovation has transformed every room, shaping the flat into a beautiful and functional haven for family life. The thoughtful redesign encompasses a side return extension, a modernised kitchen, inviting bedrooms, an upgraded bathroom, a welcoming hallway, and a charming city courtyard garden.
The kitchen has become the heart of this home, where an open plan kitchen and living room seamlessly integrate, expanding the footprint to include an extra bedroom. The end result is not only practical and aesthetically pleasing but has also added significant value to the ground floor flat.
SERVICESFull design concepts, moods boards & floor plans produced. Sourcing of furniture and fixtures. Born & Bred completed the renovation working along side the clients trades & contacts.
PHOTO CREDITAnna Stathaki
Client Review
"Lisa is a genuine expert in every field here and we could not have navigated it without her. Having someone with this knowledge on your team is so reassuring and her knowledge of what needs to be bought along with her recommendations of which shops to buy everything from is a life saver.
Lisa worked with our brief and gave us tonnes of options in terms of paint colours, wallpaper, furnishings, lighting and flooring. With the mood boards and CADs she created we were able to really visualise the space and make decisions we may not have made without them."
QUEENS PARK, LONDON
Jess & Marc























