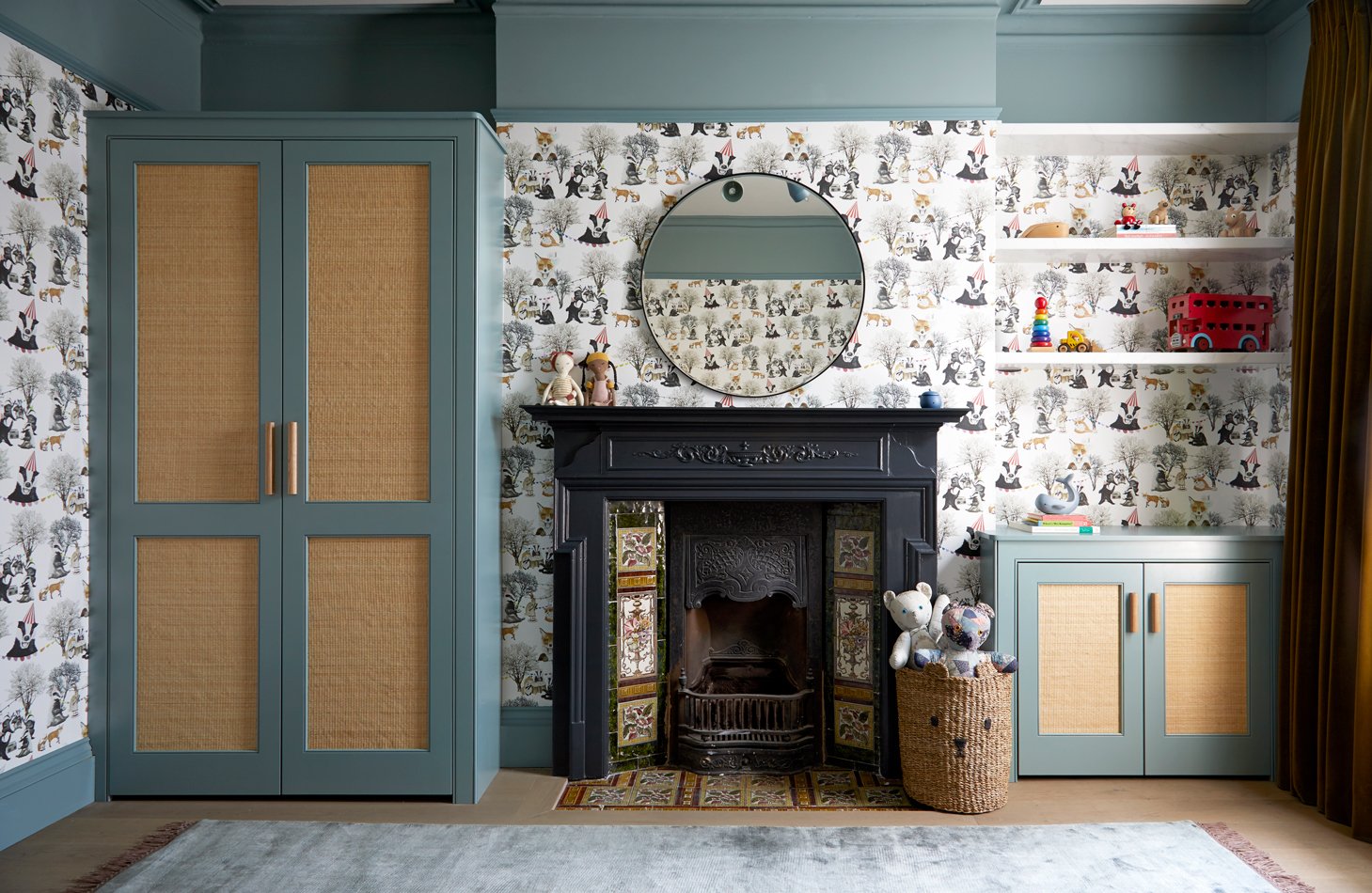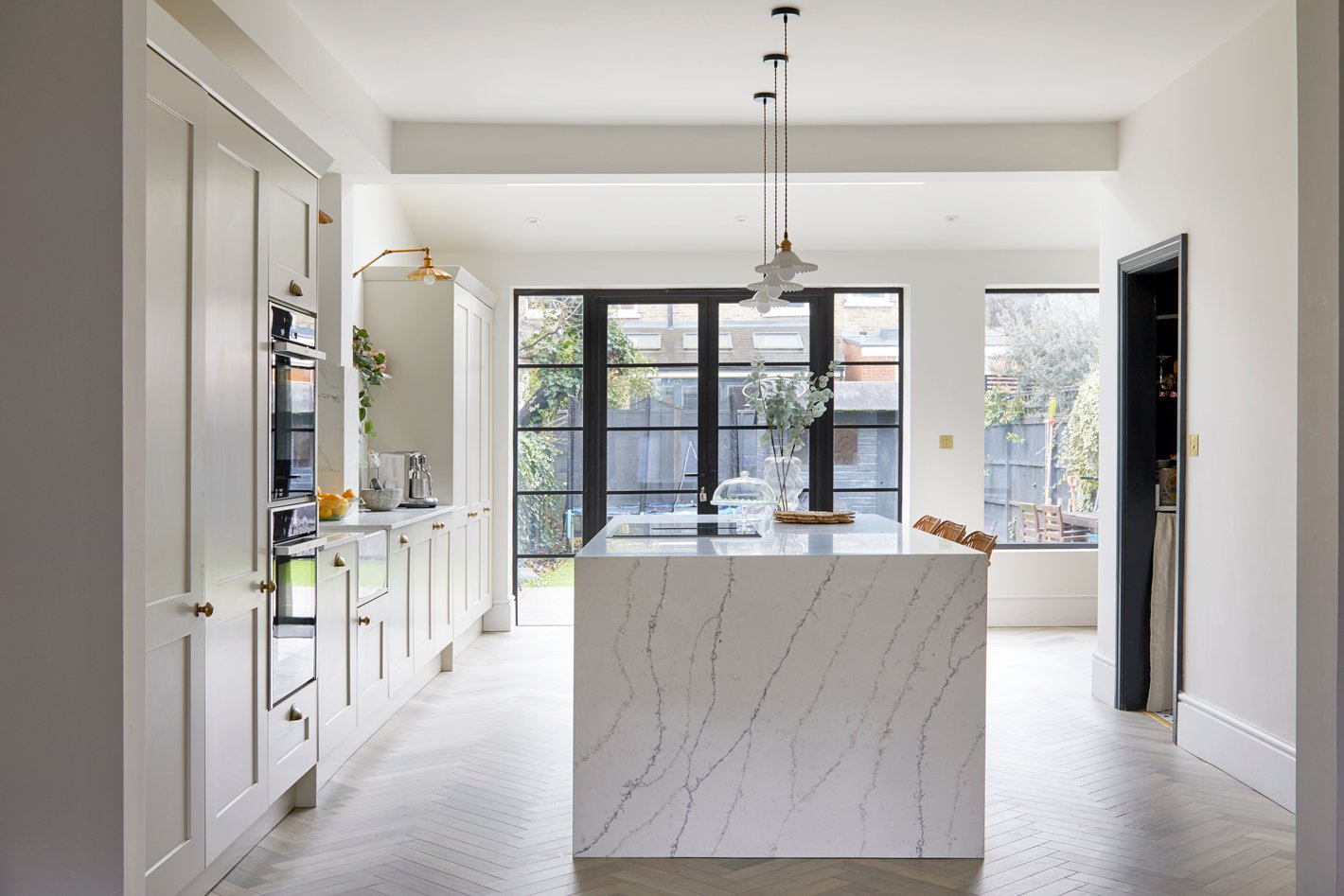Willesden Green, Victorian Mid Terrace
London NW10
Back to brick renovation.
PROJECT TYPEResidential - 1851.4 Sq Ft - 172.0 Sq M
THE BRIEFEmbarking on a back-to-brick renovation in North West London, this project was a comprehensive transformation, including a three-room loft conversion and an L-shaped extension. The client's aesthetic preference leaned towards honest materials and simplicity, favouring natural materials such as ply, lime wash paint, and natural stones. The design exudes a modern feel while respecting the Victorian architectural foundation, enhancing the family's lifestyle.
SERVICESOur involvement spanned all areas of the house, encompassing spacial planning to ensure a harmonious and functional flow throughout the newly renovated space. The result is a home that not only respects its Victorian origins but also embraces contemporary living with a thoughtful blend of simplicity and modernity.
PHOTO CREDITAnna Stathaki























