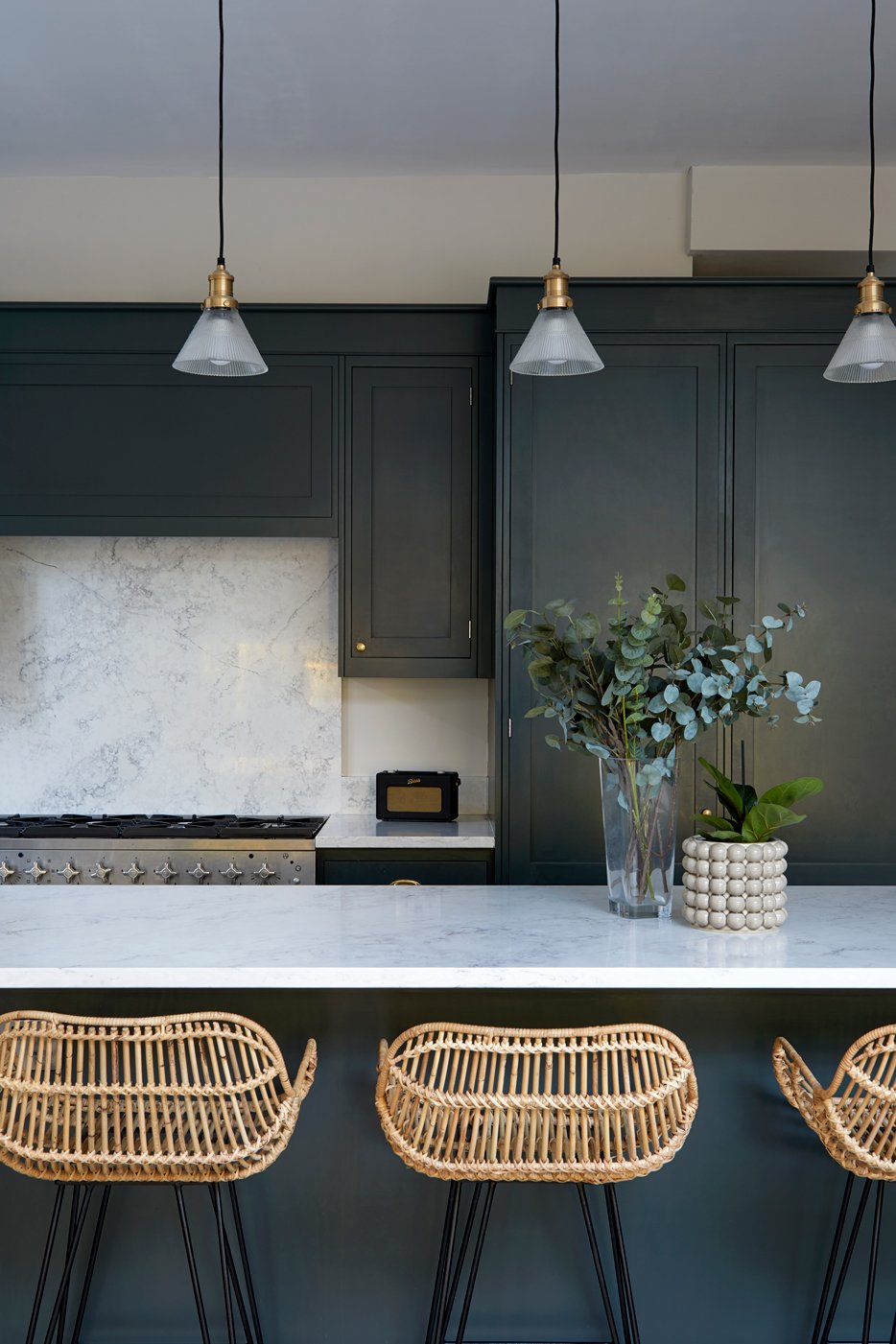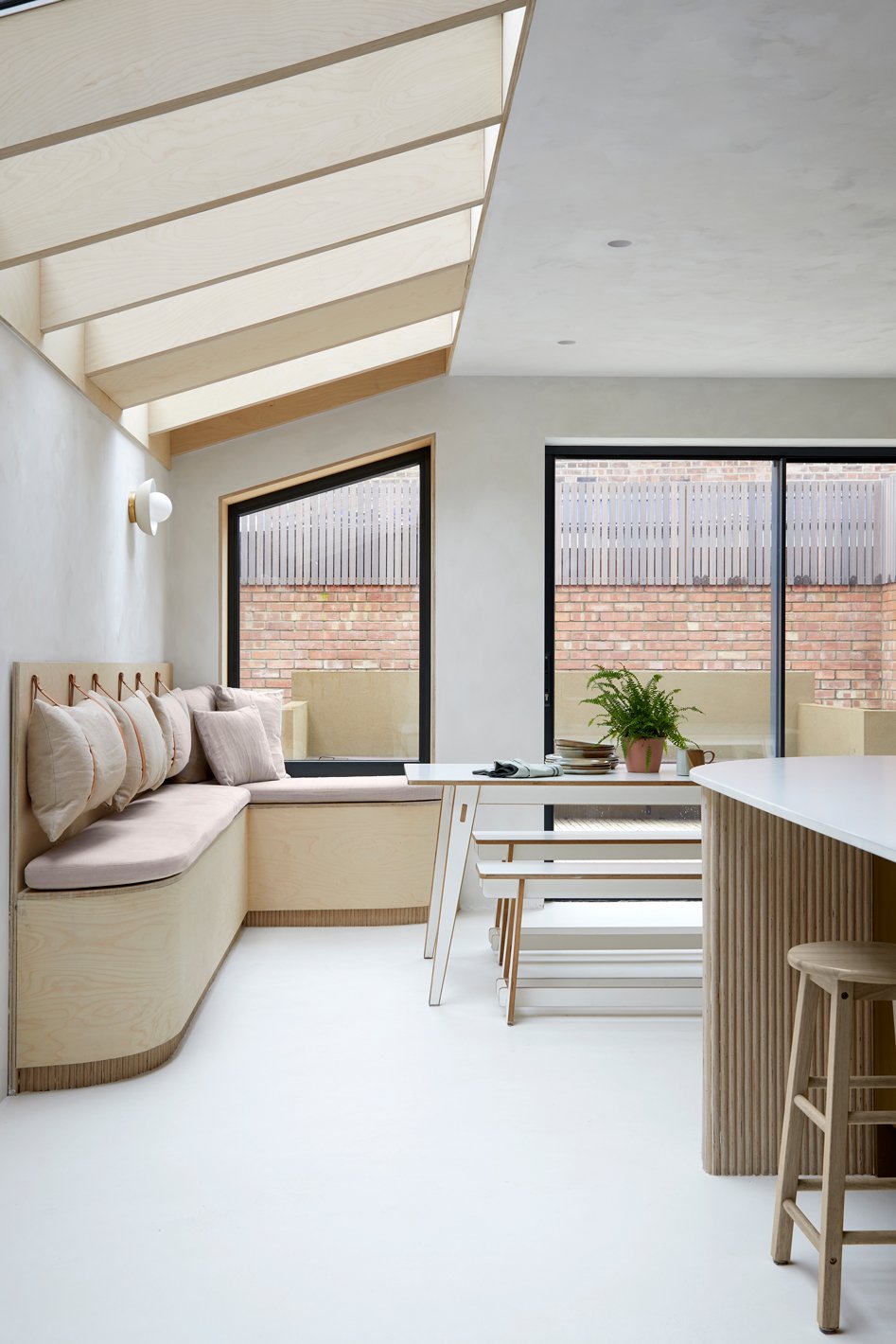Kensal Green Victorian House
London NW10
A stunning Victorian House in North West London. A beautiful period home to a young family of three and one baby on the way.
PROJECT TYPEResidential - 2700 Sq Ft - 250.8 Sq M
THE BRIEFTo move the existing office to the loft. Loft needs to act as a workspace for the owners to use in tandem and as an occasional guest room. Two new kids rooms. A nursery for bump and a big boy toddler room for big brother!
SERVICESFull design concepts, moods boards & floor plans produced. Joinery design, drawings and recommend workshops. Sourcing of furniture and fixtures. Born & Bred completed the renovation working with our trades & contacts.
PHOTO CREDITAnna Stathaki
Client Review
“Cannot recommend Lisa highly enough! She designed 2 children’s bedrooms and an amazing home office/loft space for us. Lisa was punctual, thoughtful and very creative. She was also fantastic at taking our slightly crazy conceptual ideas and turning them into reality paying close attention to details we would never have thought of.
The quality of all of her work was superb and we are so happy with the result. Looking forward to embarking on our next project with Lisa!
KENSAL GREEN, NW10
Sarah & John
















