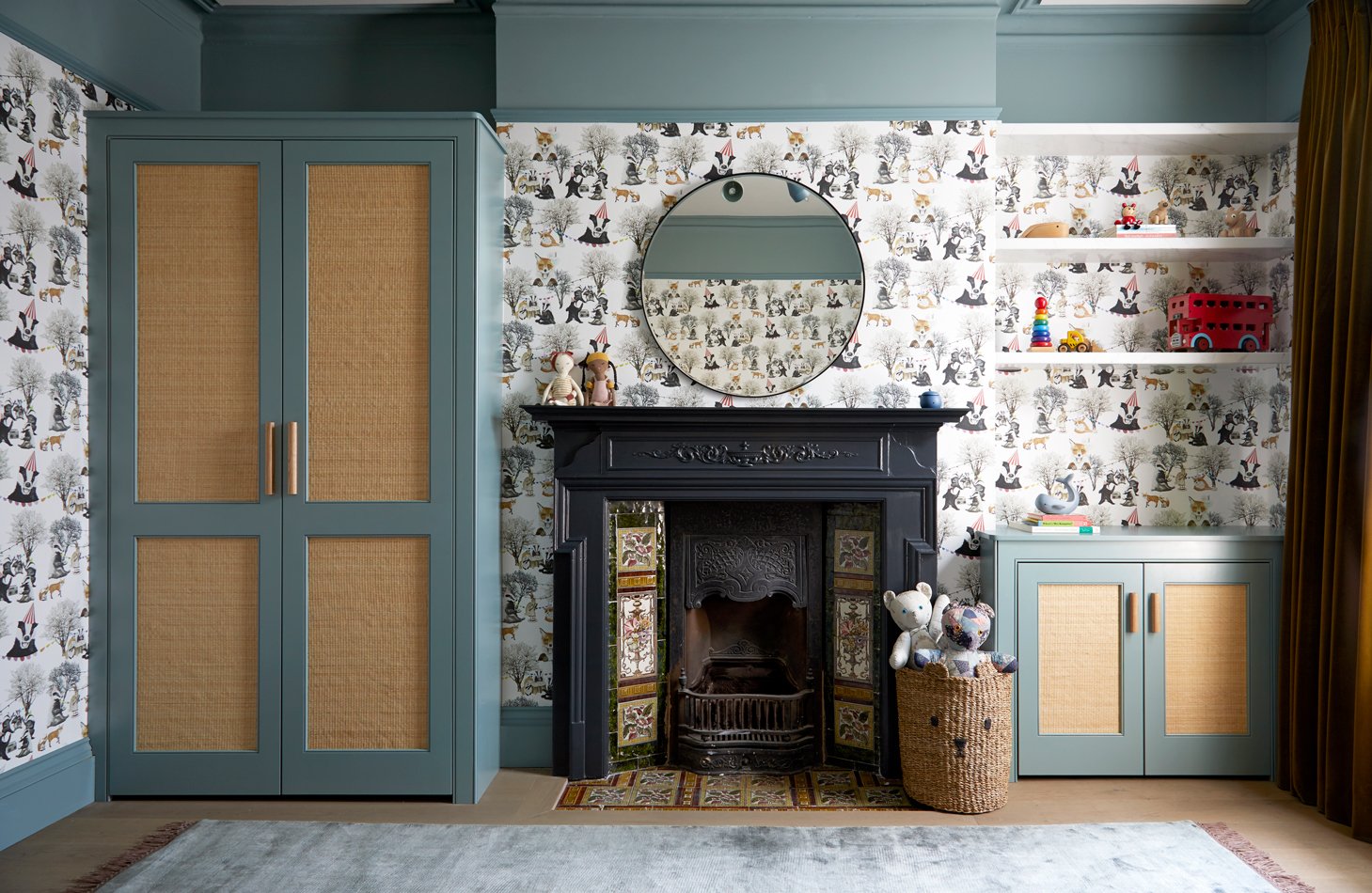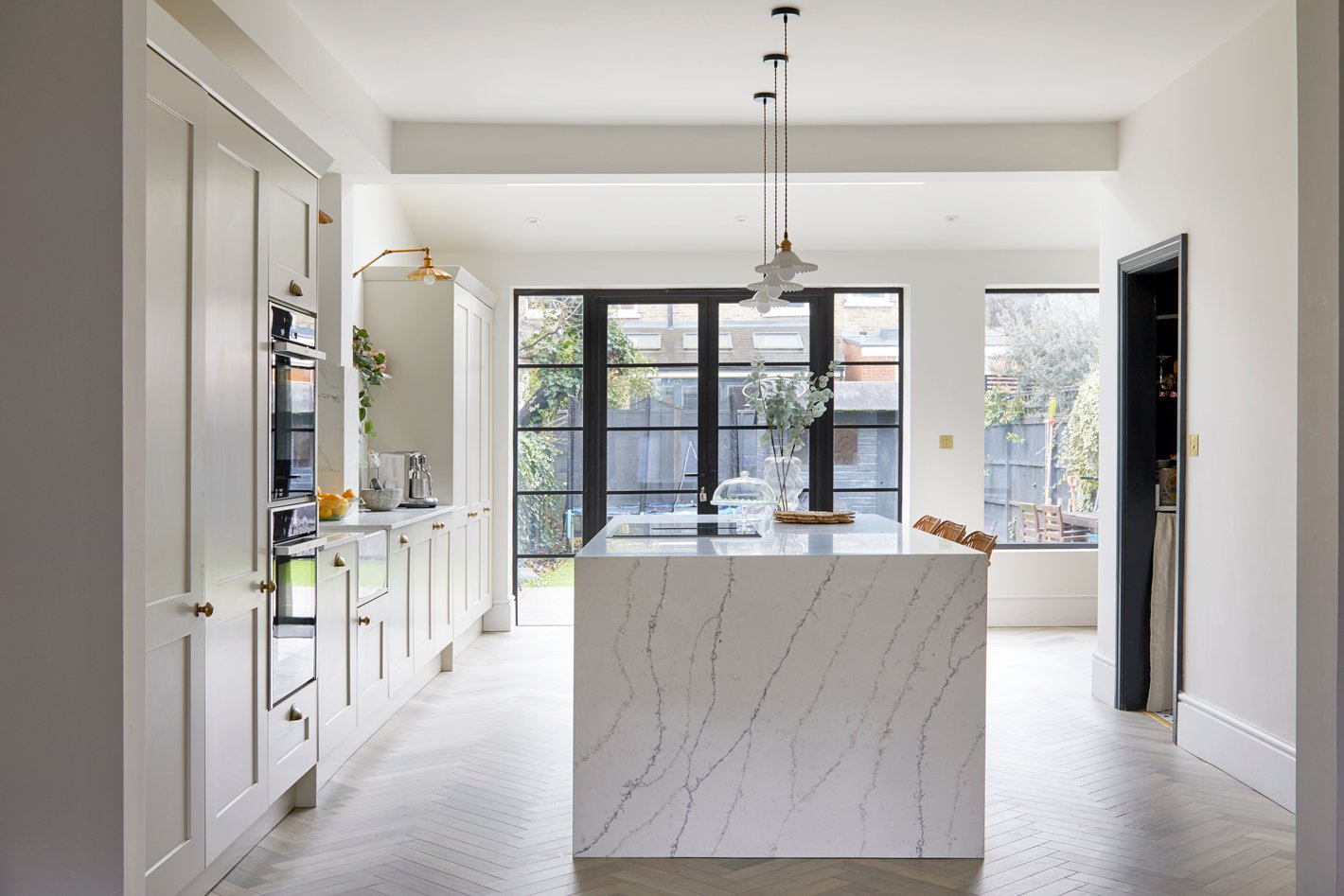Dollis Hill, Edwardian Terrace
London NW10
An Edwardian Renovation.
The Berry project.
PROJECT TYPEResidential - 1520 Sq Ft - 141.2 Sq M
THE BRIEFEmbarking on the reconfiguration of the entire ground floor and two bathrooms in North West London, this project required a complete shift in how the house would be used by a growing family of four. Spatial planning was key. We carved out a utility room, a WC, and moved the kitchen to the centre of the downstairs layout, creating a functional space that offers better flow and use of space.
The client's aesthetic was colourful and homely, and the house became known in our studio as the 'Berry Project.' The design brings a modern feel while respecting the Edwardian architectural foundation, undoubtedly enhancing the family's lifestyle.
SERVICESOur involvement spanned the ground floor, two bathrooms, and the paint schedule for the entire project. Spatial planning was key to ensuring a harmonious and functional flow throughout the newly renovated space. The result is a home that not only respects its Edwardian origins but also embraces family living with a thoughtful blend of practicality and fun.
PHOTO CREDITAnna Stathaki
Client Review
“We couldn't be more happy with the work Lisa and her team have done designing our wonderful new home. They were a dream to work with, and Lisa made the whole experience a joy.
We hadn't used an interior designer before, and weren't even entirely sure what we wanted in terms of specifics. We knew how we wanted to live in the new house, and had some ideas for things we liked and didn't like.
Lisa then navigated us through the whole process so well, translating our fledging wishes into stylish reality, reconfiguring spaces in ways we couldn't have imagined, and making them perfect for our family life.
The final result is so much better than we could have dreamed of. Our house is now not only a joy to look at and be in, but it is wonderful to live in - beautiful, comfortable, and practical.”
DOLLIS HILL, LONDON
Sophie & Tom





















