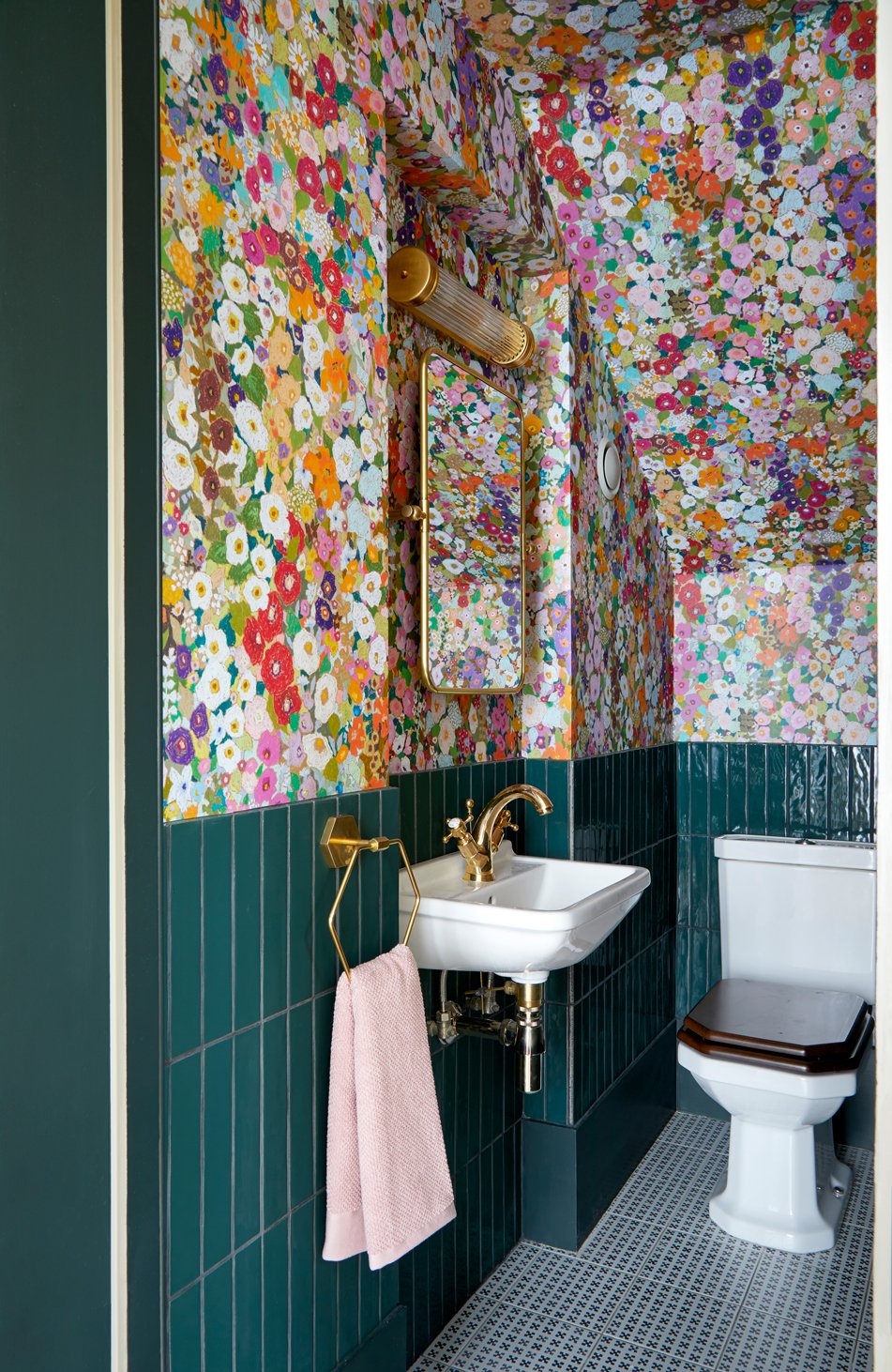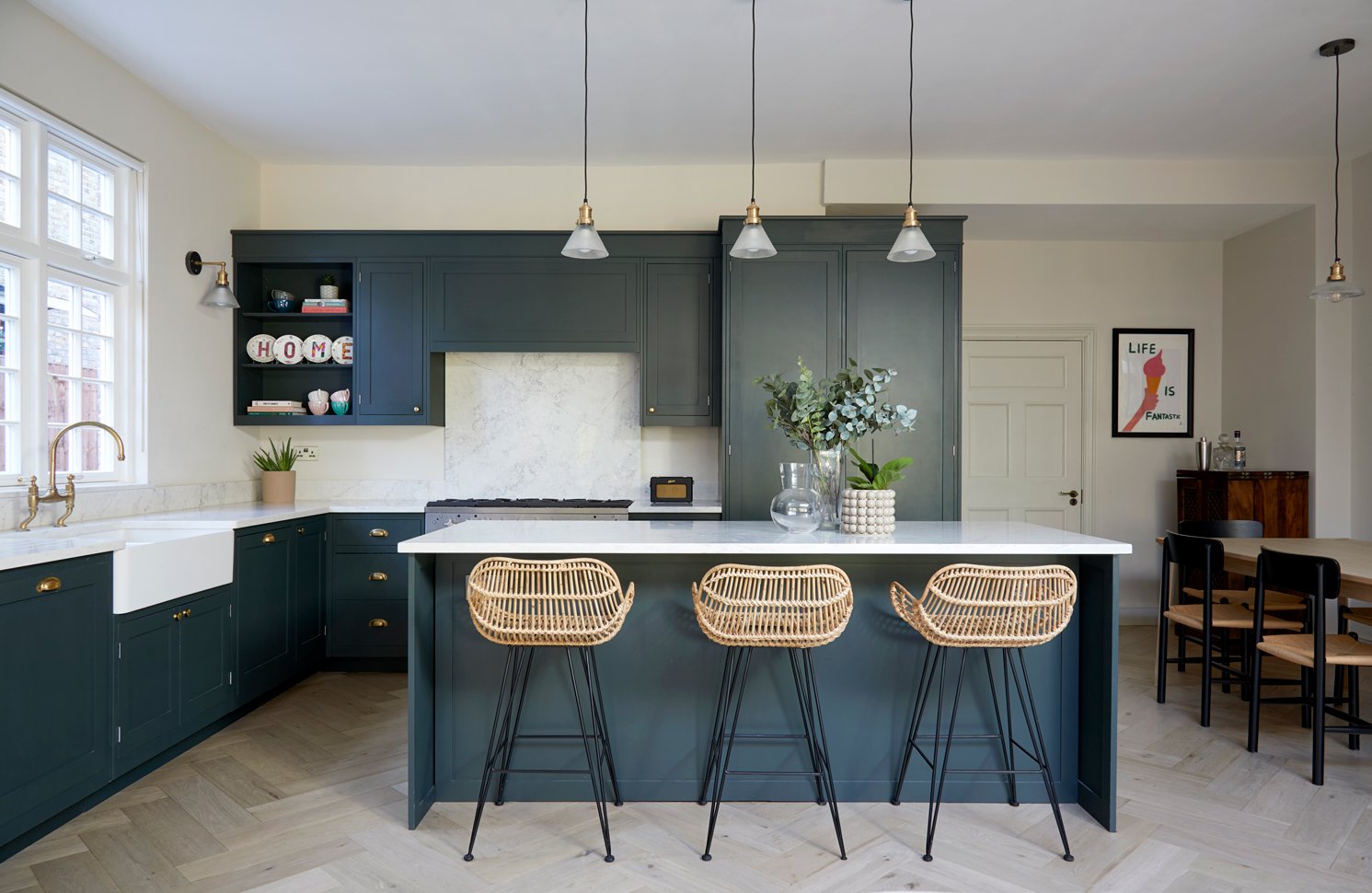Dartmouth Park Townhouse,
London, NW5
A stunning semi detached four storey Town House in Dartmouth Park. A beautiful period home to a young family of four.
PROJECT TYPEResidential - 2814 Sq Ft - 222.6 Sq M
THE BRIEFA four-storey Victorian townhouse nestled in the heart of NW London, where a family of four calls home. The period of the property and all of its original features have been enhanced and celebrated. A classic shaker kitchen, a striking entrance hallway (possibly our favourite to date!), reception rooms full of pattern and warmth, master bathroom room suite complete with luxury shower and roll top bath and two enchanting children's rooms on the top floor.
Each floor of this home tells a unique story, blending Victorian charm with modern comforts, a HOME unique to this family and their collective personalities. A magical property and an absolute pleasure to work on!
SERVICESFull design concepts, moods boards, floor plans & joinery drawings produced. Sourcing of furniture and fixtures. Born & Bred completed the renovation working with our trades & contacts.
PHOTO CREDITAnna Stathaki
Client Review
“We moved into our house 5 years ago and painted most of it grey or blue, with a view to making more exciting interiors choices further down the line. Lisa has helped make our home into a warm, calm, gorgeous space, which we are so thrilled about. She is brilliant at knowing what kids need (and playing with them - mine adore her!) and she has made some beautiful yet practical changes to their rooms and our communal spaces. She has exceptional taste and a great eye, so much so that I now can’t make any interiors decisions without her!!”
DARTMOUTH PARK, NW5
Sharis & Hugo









































